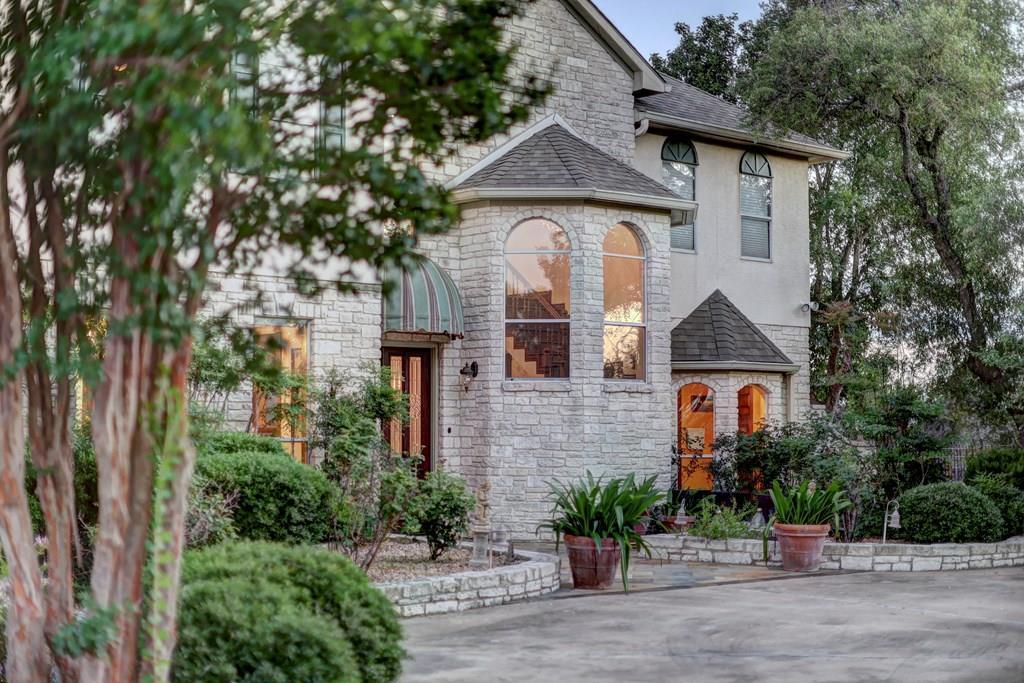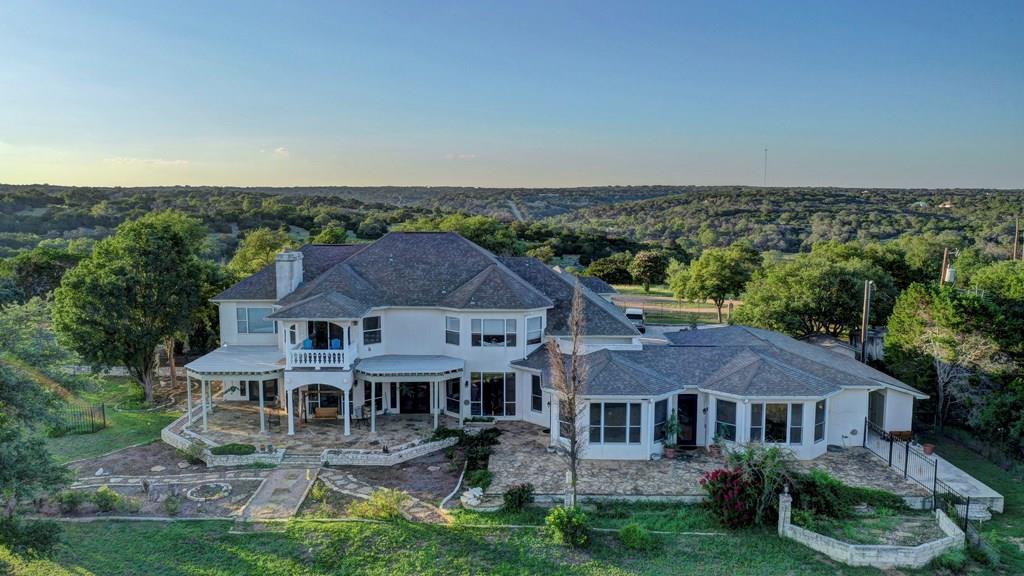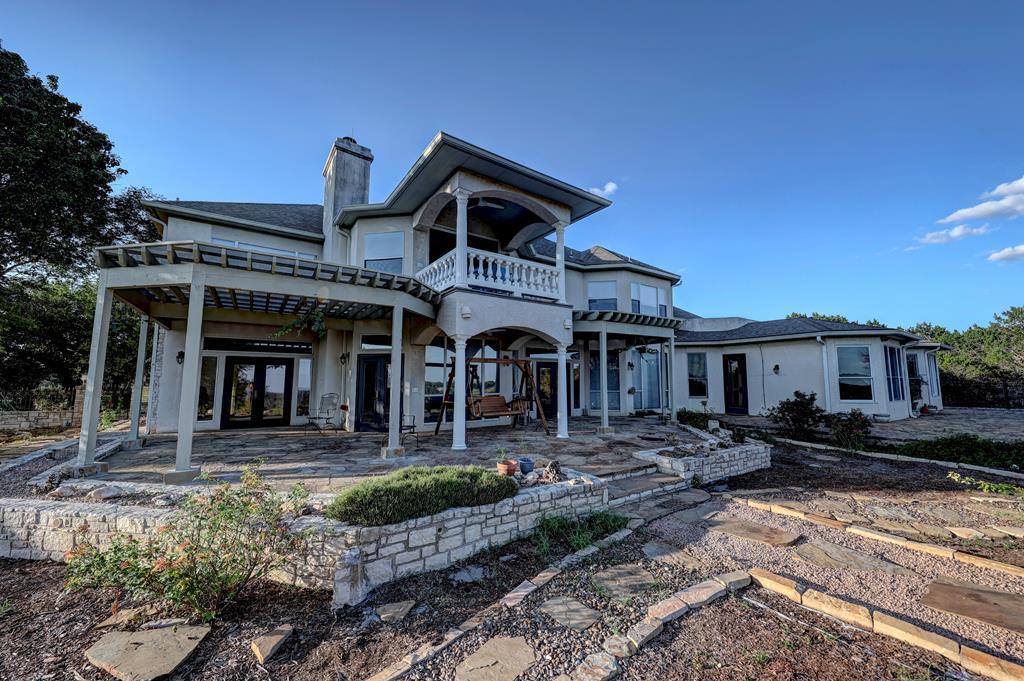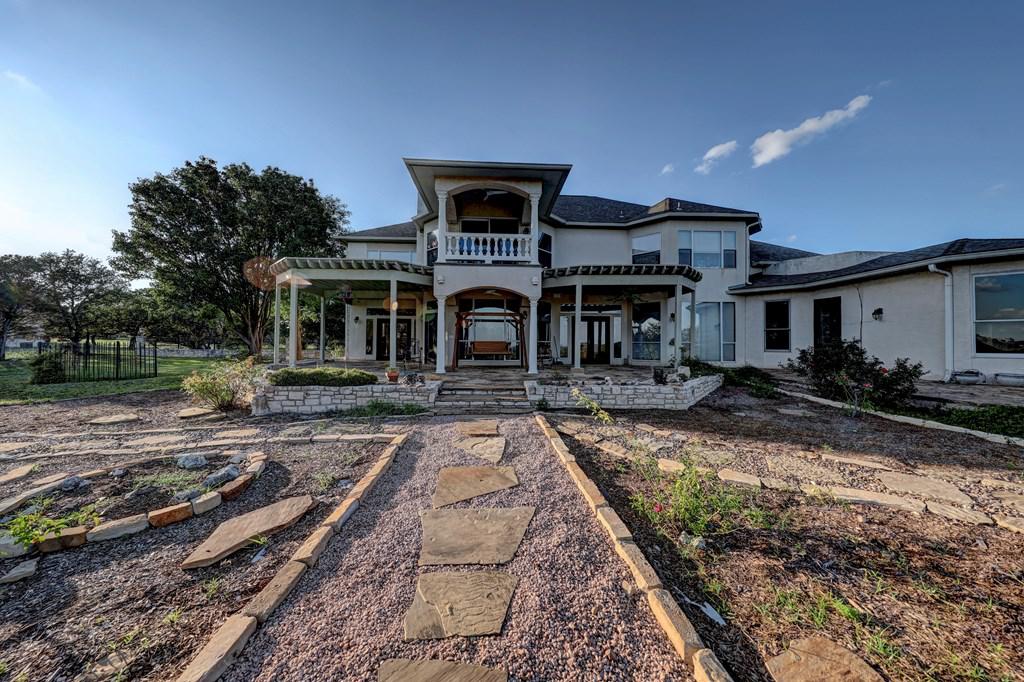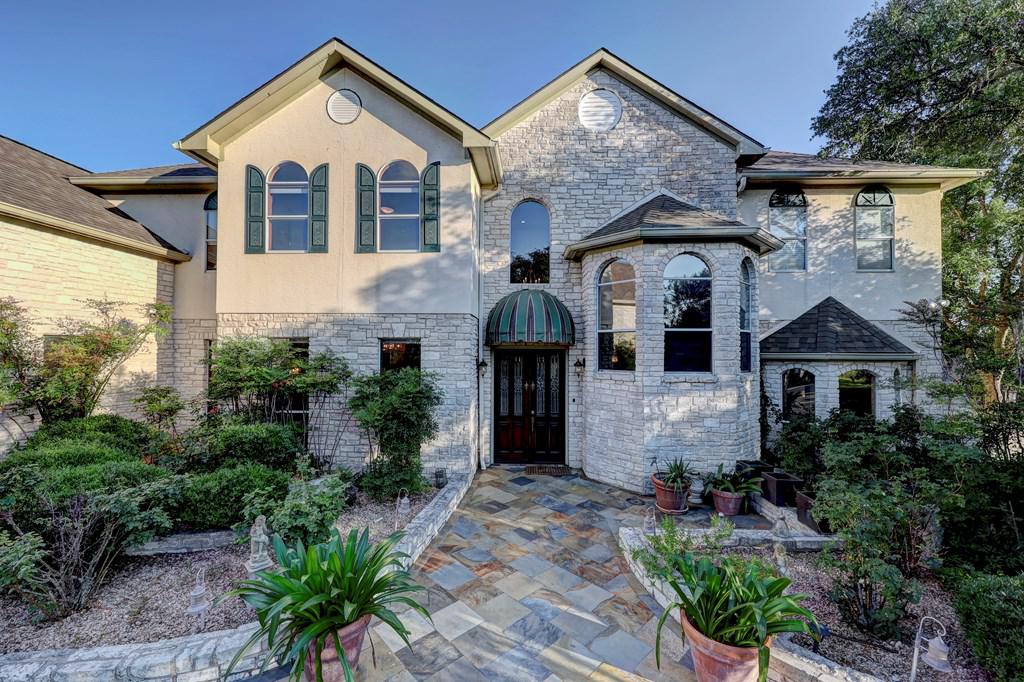240 Kamira Dr, Kerrville, TX 78028
Description:
GRAND ESTATE HOME -Encompassing over 6848 sq ft, this custom-built estate sits on nearly 6 AC & showcases rich wood cabinetry, mahogany floors, exquisite millwork, travertine & marble tiles, Venetian hand-textured walls, & expansive walls of windows. Crafted with meticulous attention to quality & detail. The expansive layout features several living & dining spaces, along with an office enhanced by elegant wood finishes & plentiful built-in storage. Entertainment options include a private home theater equipped with stadium-style seating. Additionally, there are 5B/5.5B to accommodate residents & guests. The luxurious owner's suite features a fireplace & upper-level balcony offering stunning views. Its en-suite bathroom boasts dual vanities, a soaking tub, & a large shower. Downstairs, enjoy relaxation in the Armana sauna. Outside, amenities include garage space for 4 vehicles, a greenhouse, covered raised garden beds, & an expansive terrace perfect for enjoying panoramic views. This home is located Kamira, a prestigious gated community just mins from downtown yet outside city limits. Easy access to I-10 makes it a convenient 30-minute drive to Fredericksburg & just an hour to SA.
Kerrville Board of REALTORS Listing Number: 115343
240 Kamira Dr, Kerrville, TX 78028
6848 Sq.ft · 5 Bedrooms · Baths: 5 Full / 1 Half
$1,699,000
