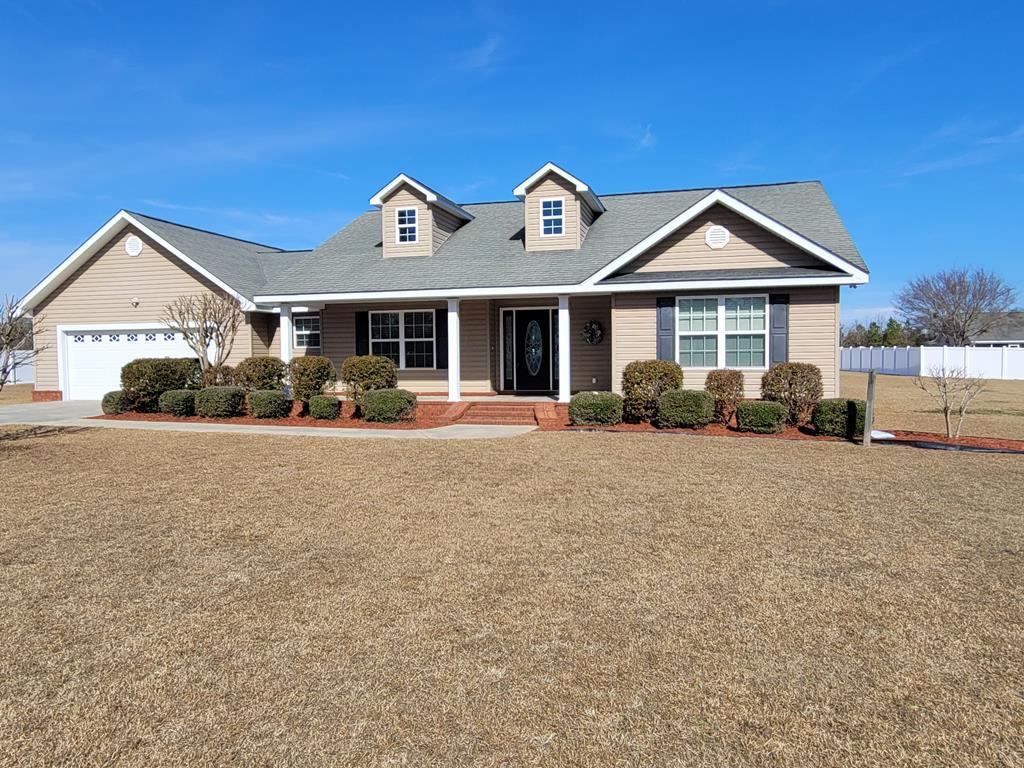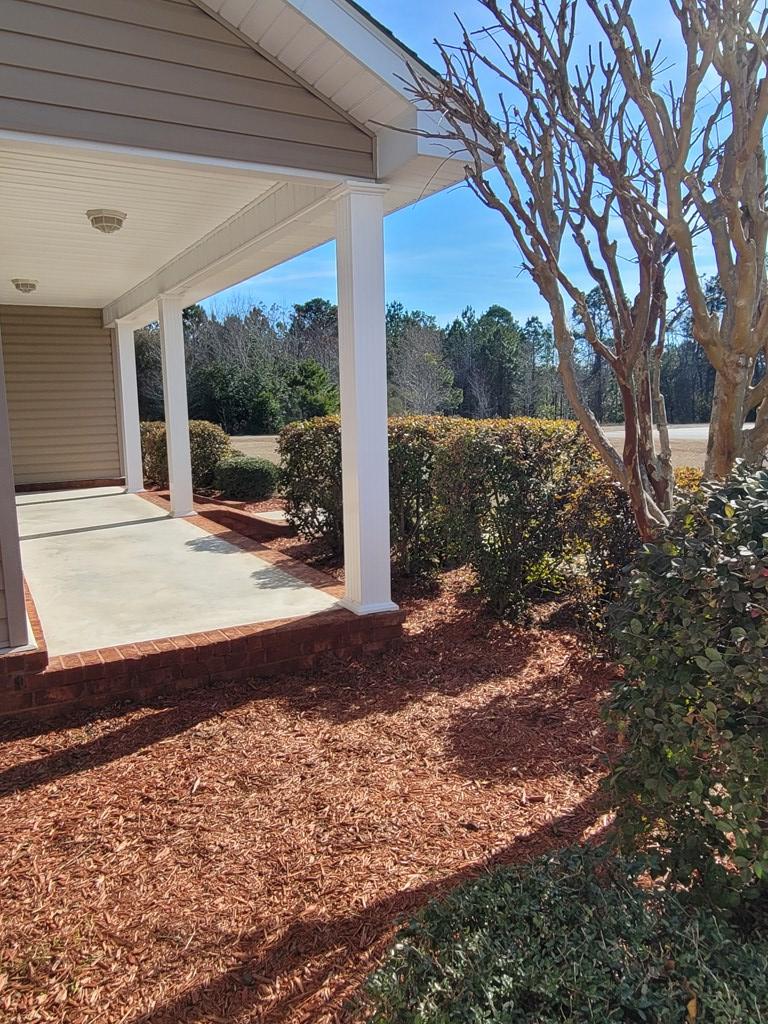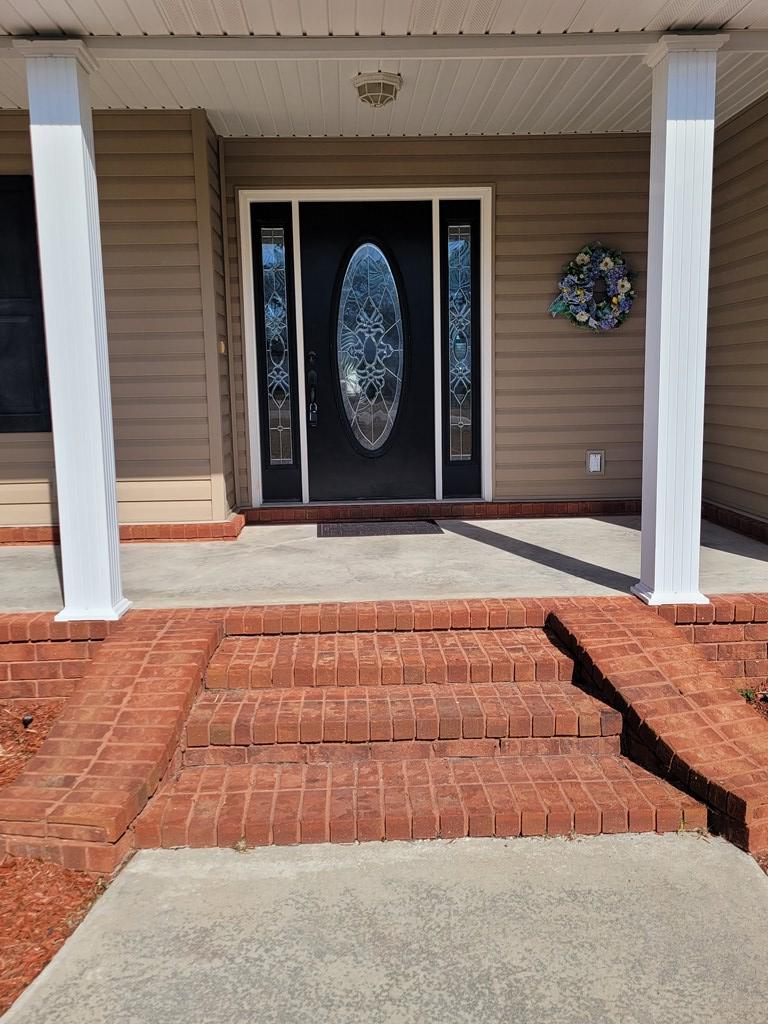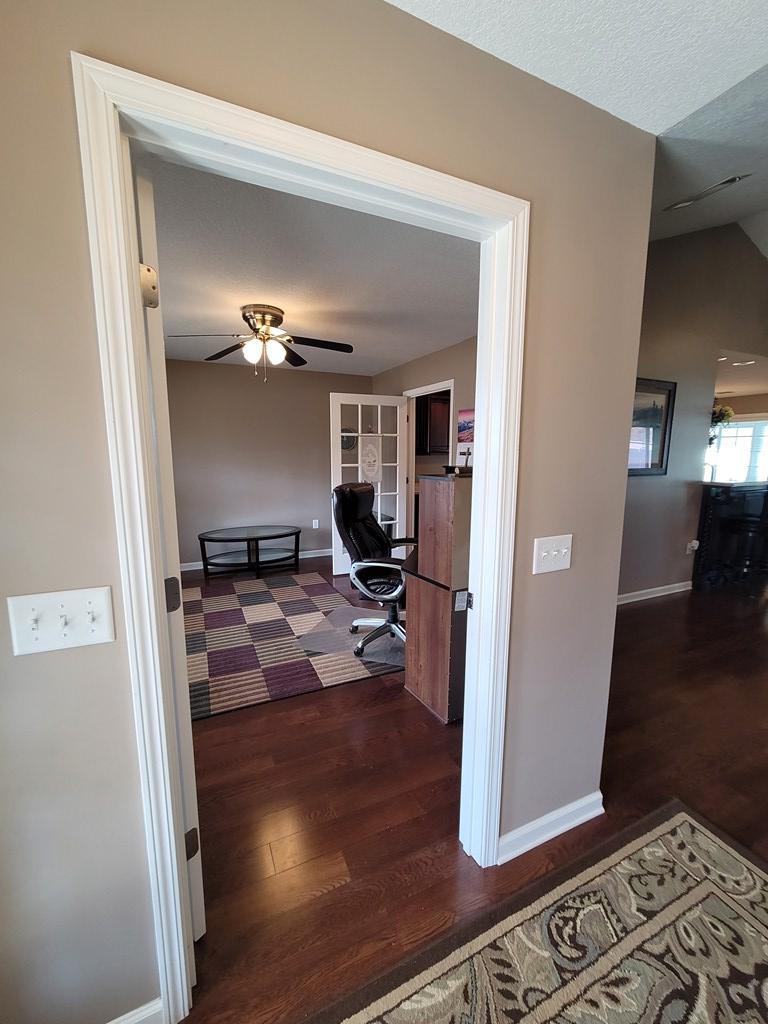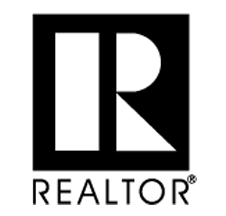143 Calebs Cir, Jesup, GA 31545
Description:
This is a lovely home with a great floor plan. 3 bedrooms & 2& 1/2 baths with 2166 sq ft. Open floor plan. Once you walk in the front door there is a Formal Dining room on your left, now being used as a home office, with 2 glass French doors. The living room is very large & has high ceilings with a propane insert fireplace. The Kitchen has custom cabinets & hard surface counter tops. The master suite is very spacious & is located on one side of the home, giving privacy. Guest bedrooms are on the other side and are also large rooms. There is a lot of storage in this home, pantry and several closets. Large laundry room with a sink. The double garage is huge with room for storage. Also, you will enjoy the glassed in back porch with a privacy fence around the entire back yard with a underground sprinkler system. This is a great neighborhood, not far from town. Will qualify for FHA, VA and USDA loans. Call or text today for more showing information.
Altamaha Board of REALTORS Listing Number: 23060
143 Calebs Cir, Jesup, GA 31545
2166 Sq.ft · 3 Bedrooms · Baths: 2 Full / 1 Half
$386,000
