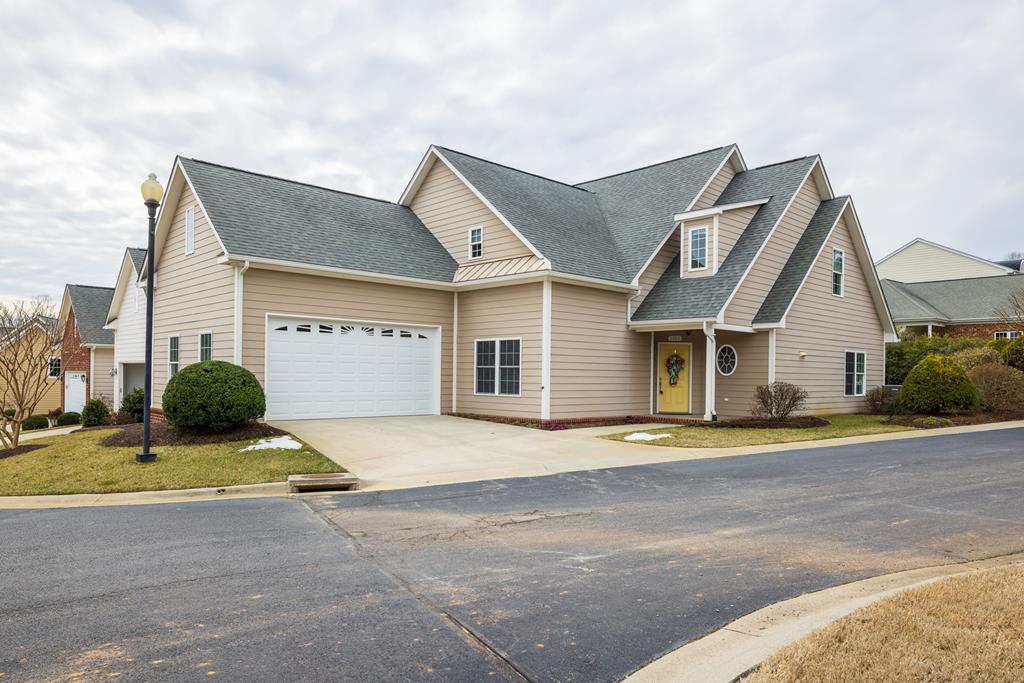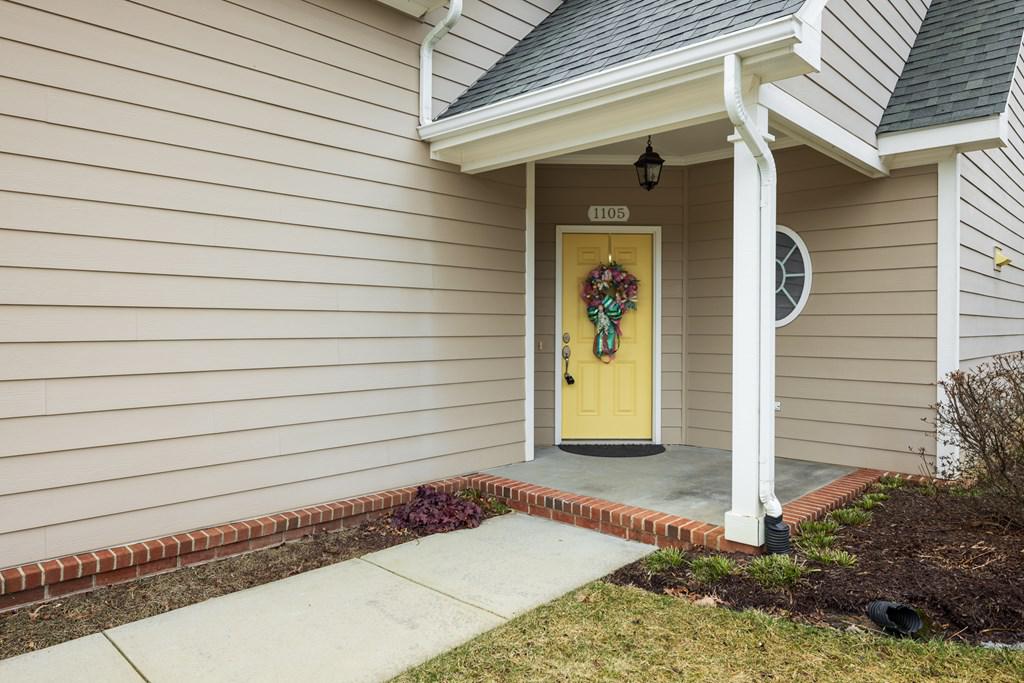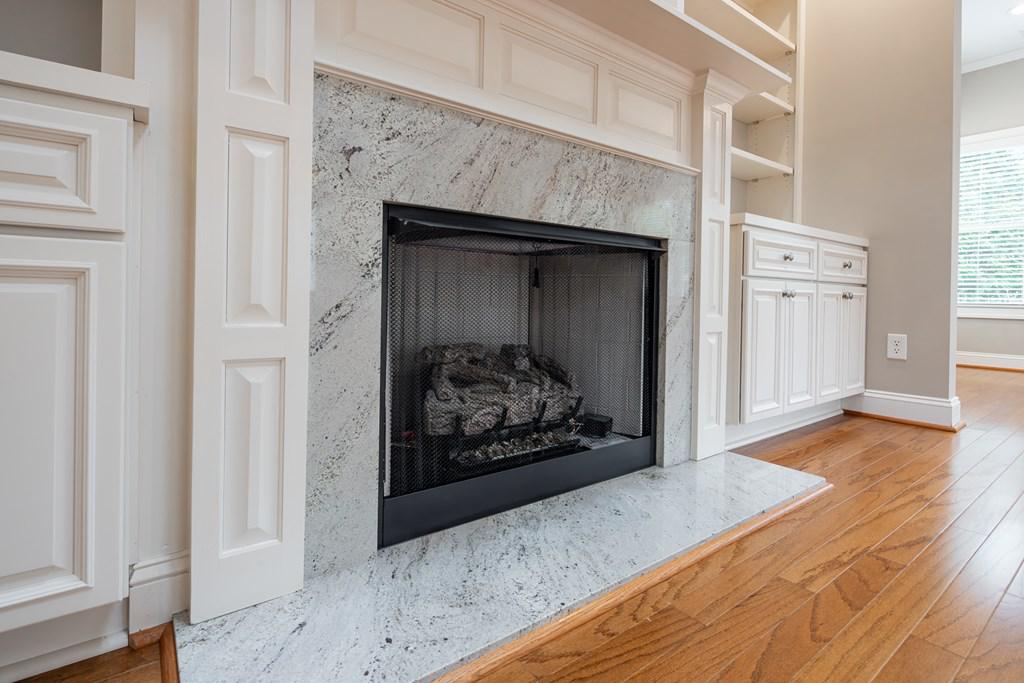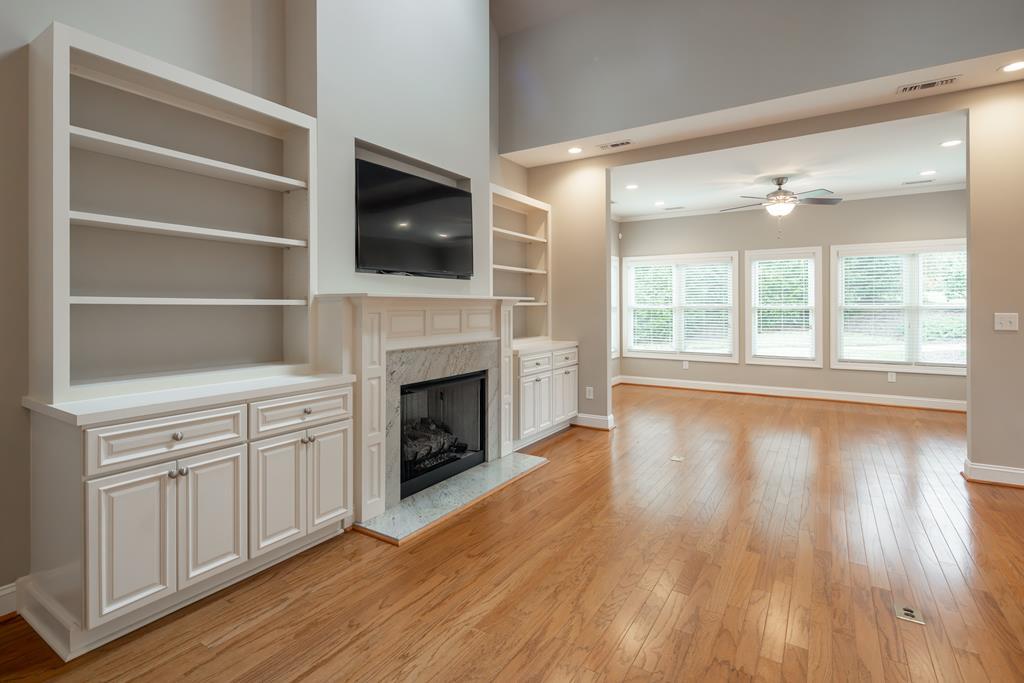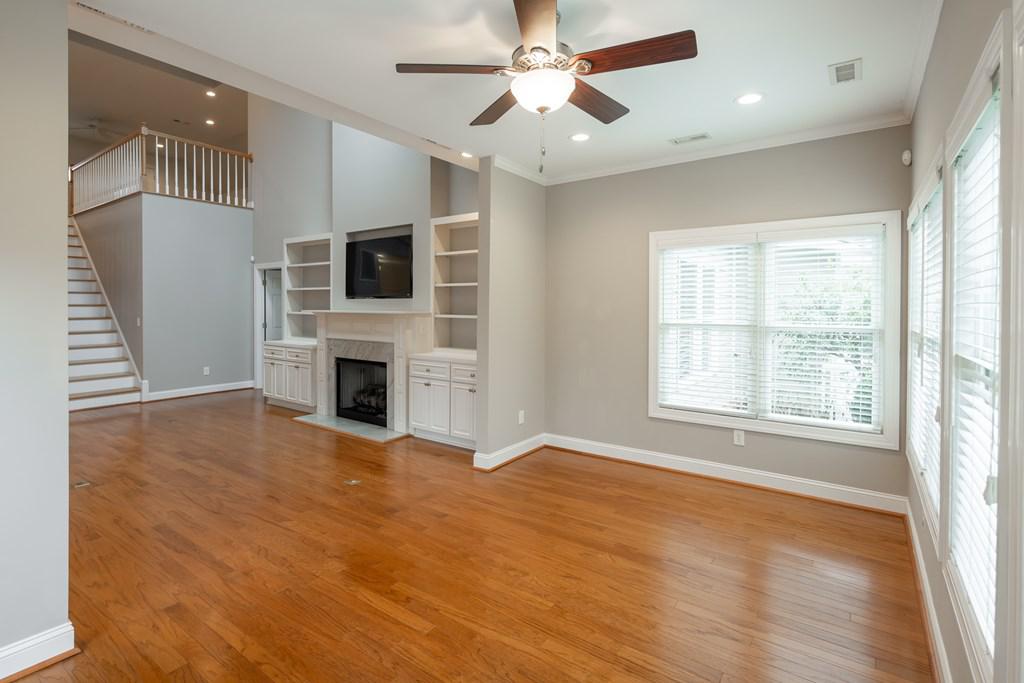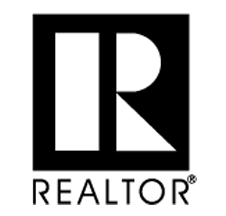1105 Edgewood Circle, Halifax, VA 24558
Description:
This stunning townhome is where modern comfort meets effortless elegance. The open floor plan immediately impresses with its cathedral ceiling, highlighted by skylights that bathe the space in natural light. A great room & dining area offer the perfect blend of warmth & functionality, featuring a gas log fireplace with built-in shelves & cabinets. The spacious kitchen showcases suede granite countertops, a large center island, & breakfast bar complemented by stainless appliances. Relax year-round in the sunroom, offering views of the lush landscaping. The owner's retreat is a sanctuary of comfort, featuring a large walk-in closet & en-suite bath with walk-in shower, private water closet, & double sinks. There are 2 additional bedrooms & full bath on the 1st level. Upstairs is a large loft, a 4th bedroom, & 2 bonus rooms (home theater? office?). Wood floors throughout the 1st level add timeless charm. 1st level laundry room. Maintenance-free living no yard work, gutter cleaning, snow removal,& clubhouse, workout room, swimming pool, fishing pond,& picnic shelter. There is a 2-car garage. More than just a homeâit's a lifestyle of comfort, convenience, & community. Come see it!
Southern Piedmont Land & Lake Association of REALTORS Listing Number: 70902
1105 Edgewood Circle, Halifax, VA 24558
2924 Sq.ft · 4 Bedrooms · Baths: 2 Full / 1 Half
$437,500
