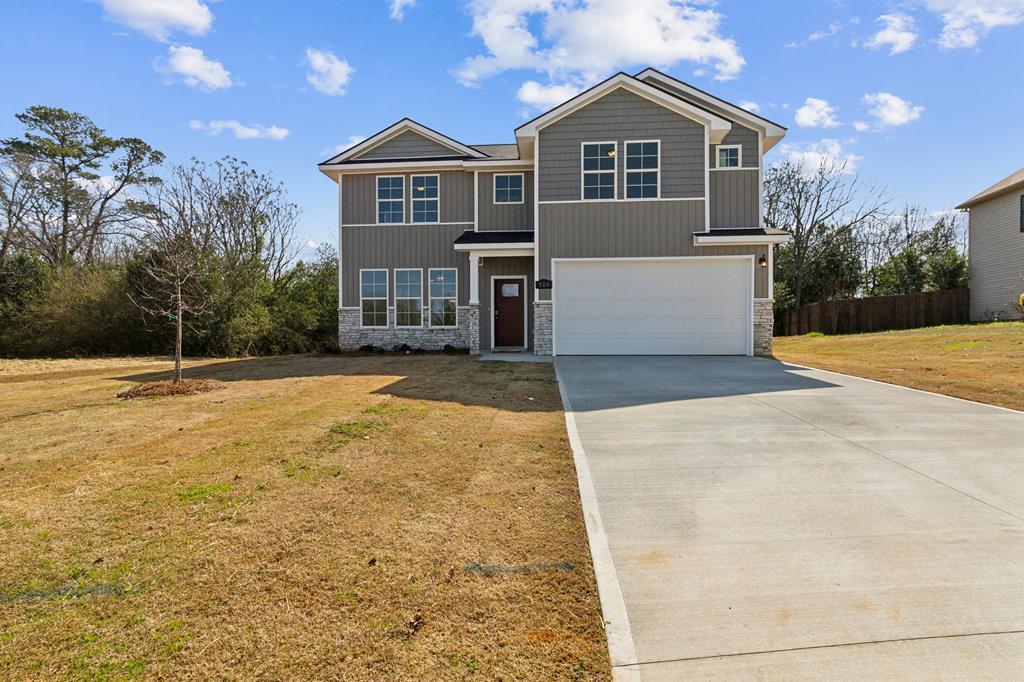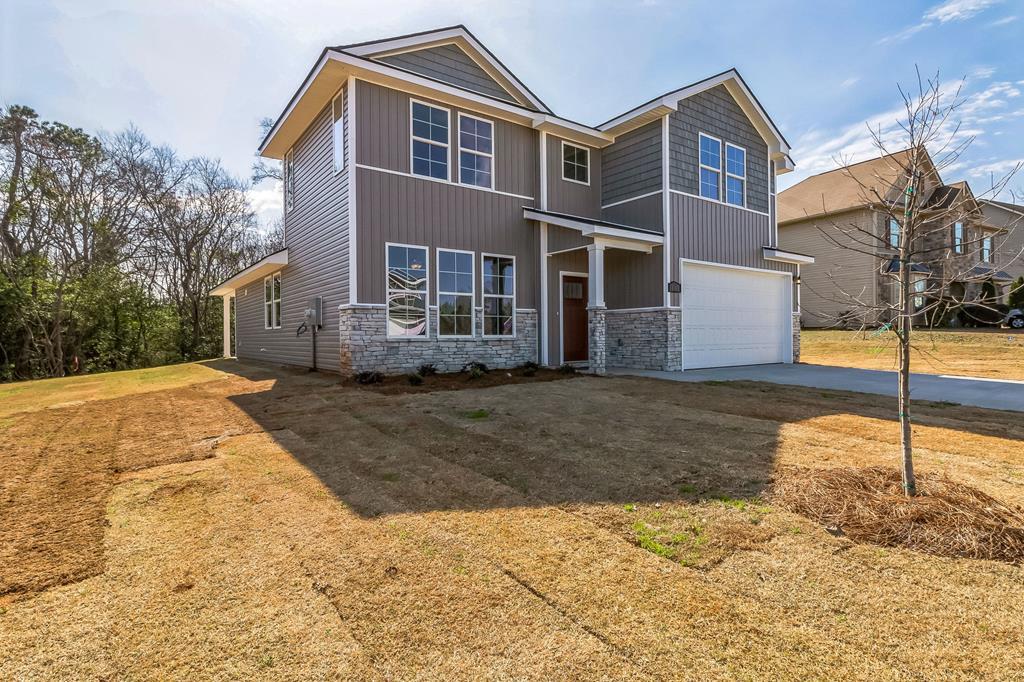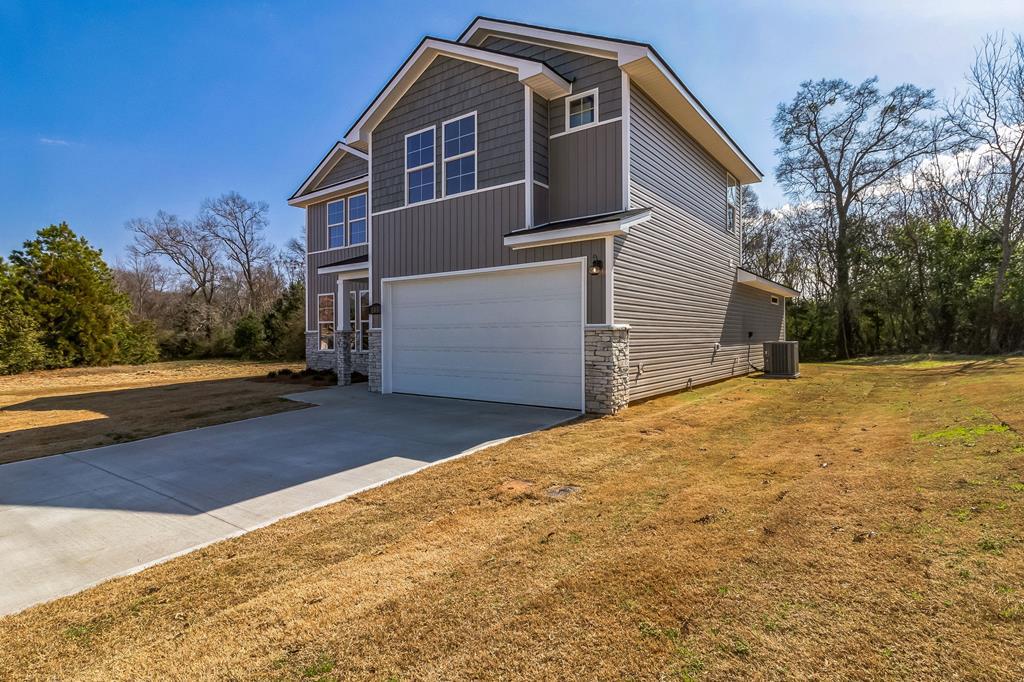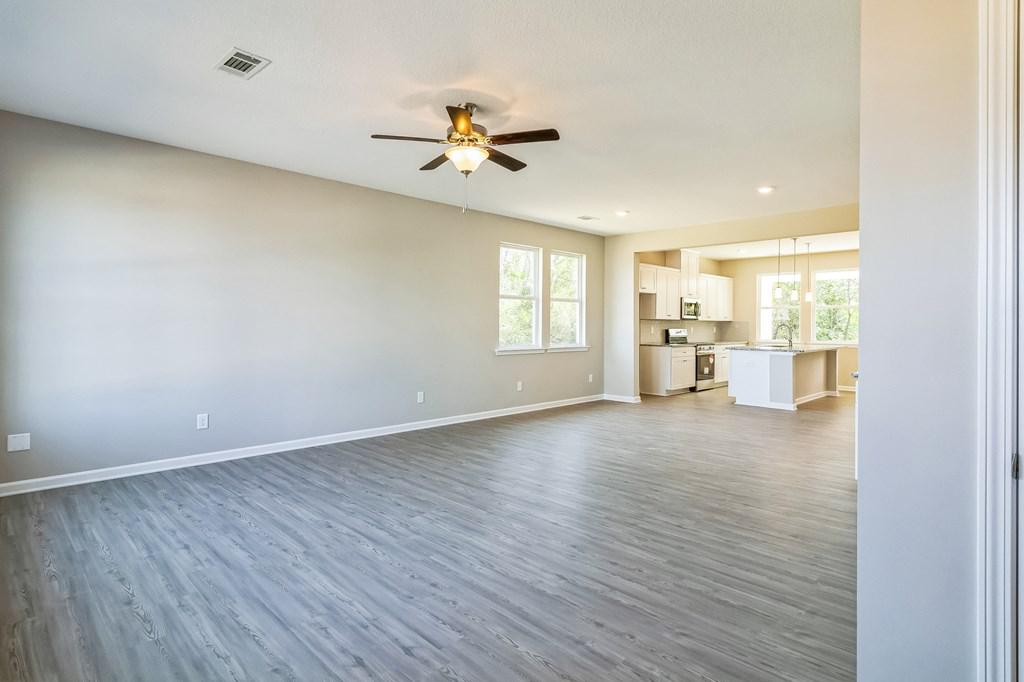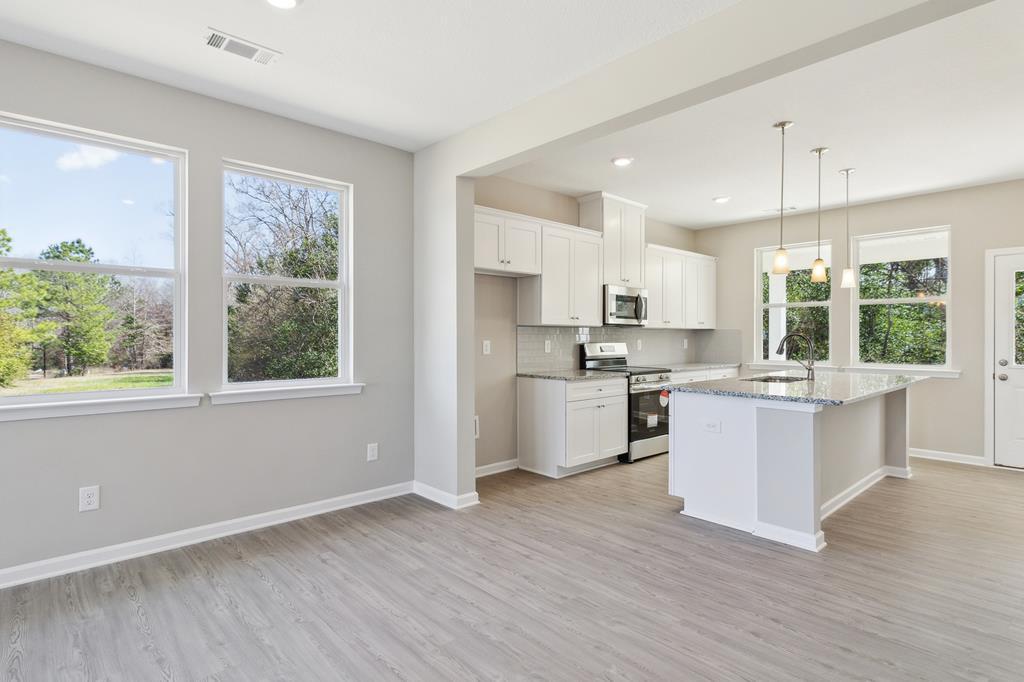105 Ivy Glen Drive, Perry, GA 31069
Description:
The "Stella Craftsman" Floor Plan in Ivy Glen Subdivision. This new construction home offers a split 2 story floor plan with covered rear patio. LVP flooring in the living areas and wet areas, Stained hardwood treads and Risers on the stairs. This home features a spacious kitchen which is open to the family room and the dining room making this area feel like the heart of the home. The kitchen overlooks the family area and includes Granite countertops, upgraded tile back splash, stainless steel Frigidaire appliances, 2 pantry closets, upgraded buffet and granite countertop provides tons of additional counter space. 3 pendant lights accent the large kitchen island. The impressive primary bedroom features light/ceiling fan combo. The primary bath features double vanity, shower w/glass door, and WC and larger walk-in closet. Make this house with all the EXTRAS your home.
Columbus Board of Realtors Listing Number: 218842
105 Ivy Glen Drive, Perry, GA 31069
4 Bedrooms · Baths: 2 Full / 1 Half
$339,500
