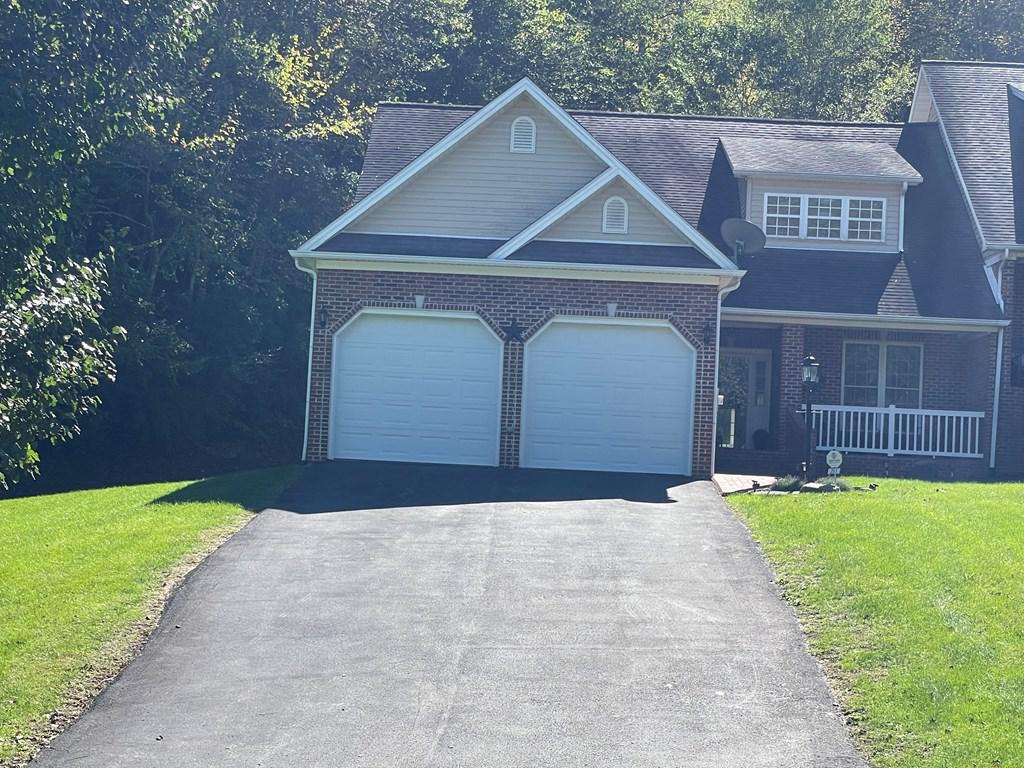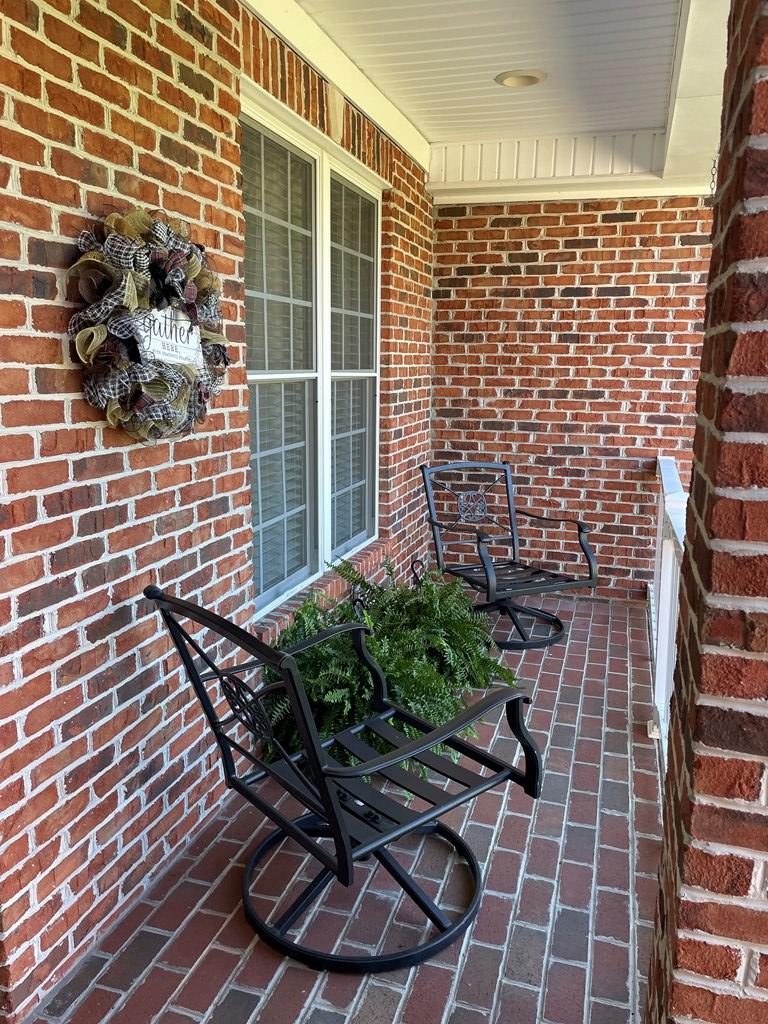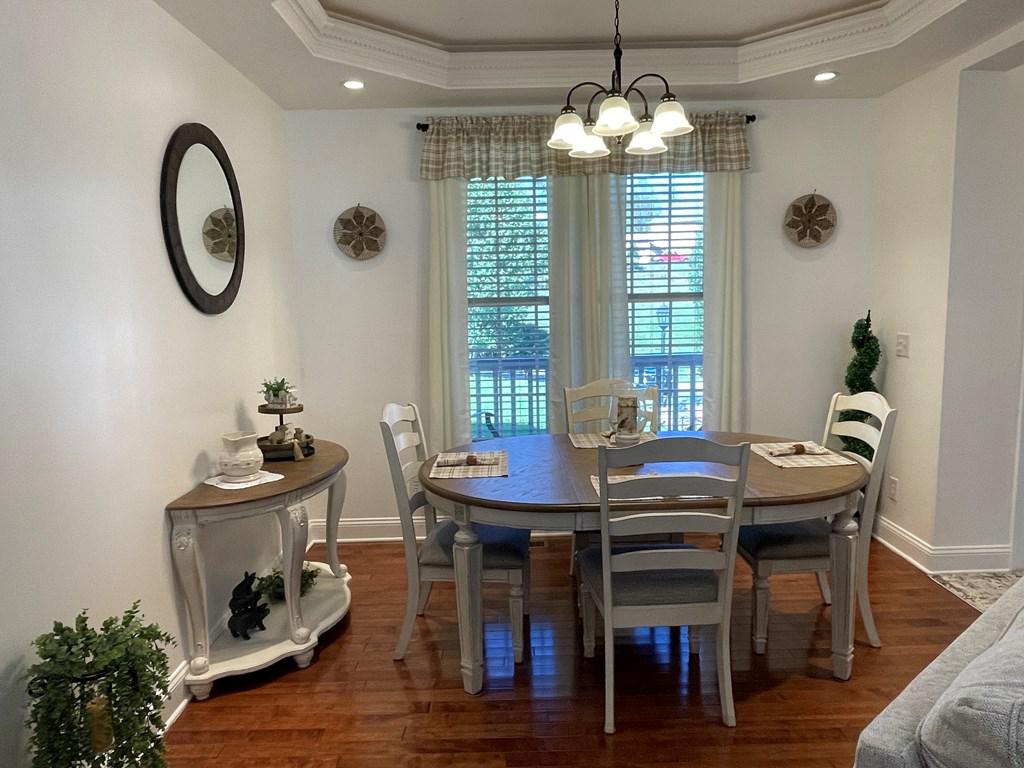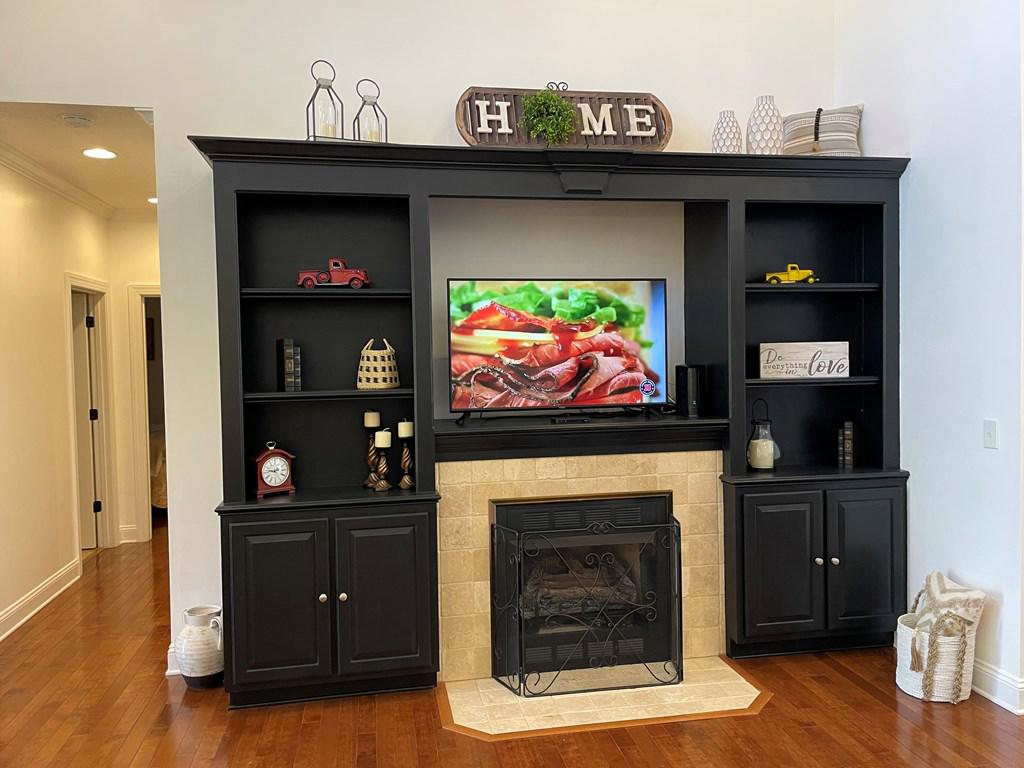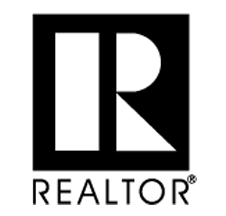251 Cresswood Dr, Richlands, VA 24641
Description:
Welcome to this one level open floor plan home. This duplex brick home has 3 bedrooms and two bath with open dining /living/kitchen. Dining has tray ceilings while living room and kitchen have vaulted ceilings. Kitchen has floor to ceiling cabinets for lots of storage. also a pantry. It has an eat on island and all matching appliances The counter top bar also has sitting room. The living room has floor to ceiling entertainment center with Gas fireplace. The master bedroom also has tray ceilings with en-suite featuring a jetted tub, walk-in shower with his and her sinks. There are 2 other bedrooms and a full bath with tub. This home has beautiful hardwood floors. Outside you can enjoy a front covered porch, But out the kitchen door there is a new covered porch to enjoy all the wildlife. This home has a new Heat pump, freshly painted walls, all new light fixtures with many more upgrades. Laundry room close to bedrooms. Large 2 Car garage. Buyer/Buyers agent must verify information.
Southwest Virginia Association of REALTORS Listing Number: 97501
251 Cresswood Dr, Richlands, VA 24641
1708 Sq.ft · 3 Bedrooms · 2 Full Bathrooms
$289,900

