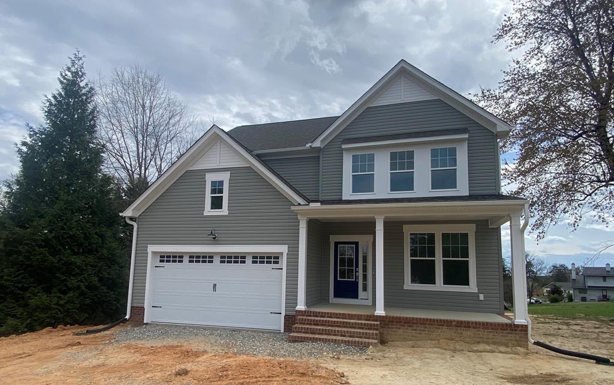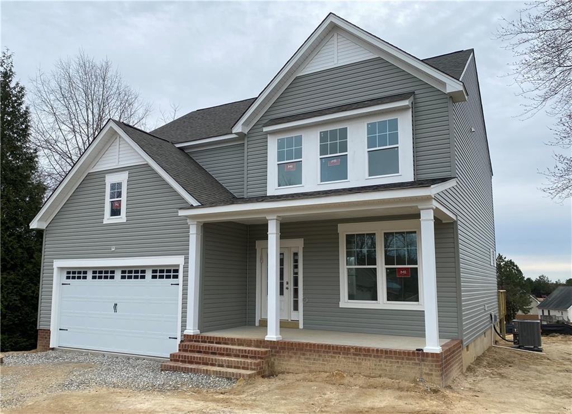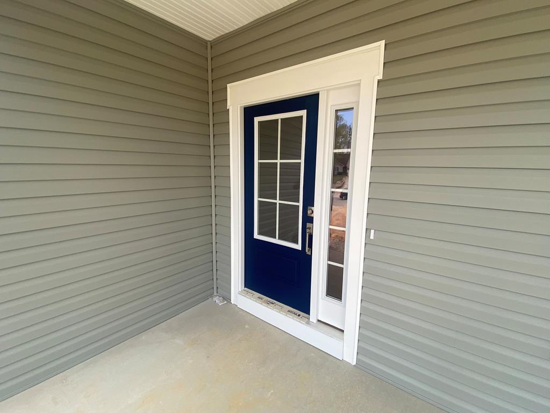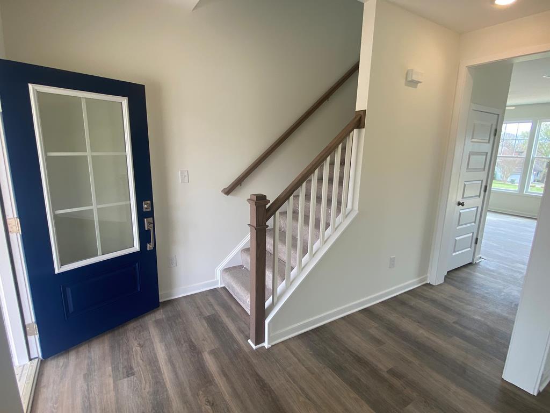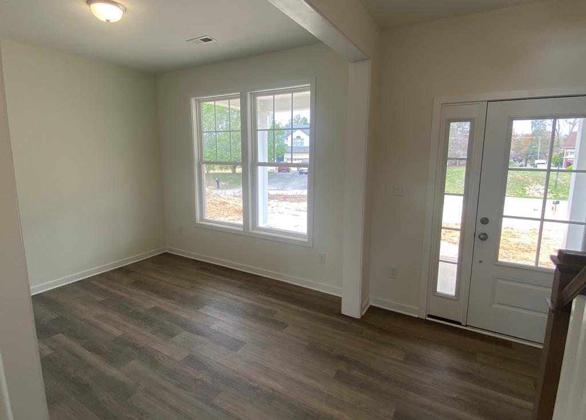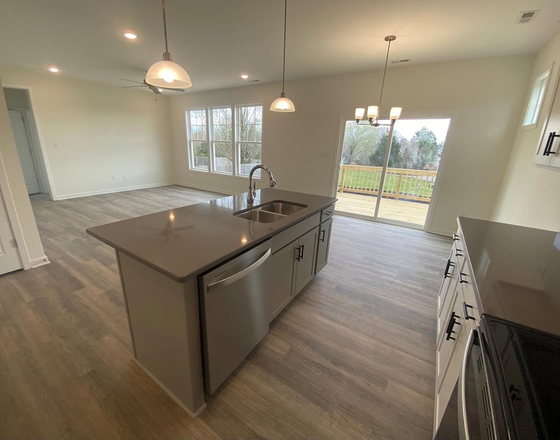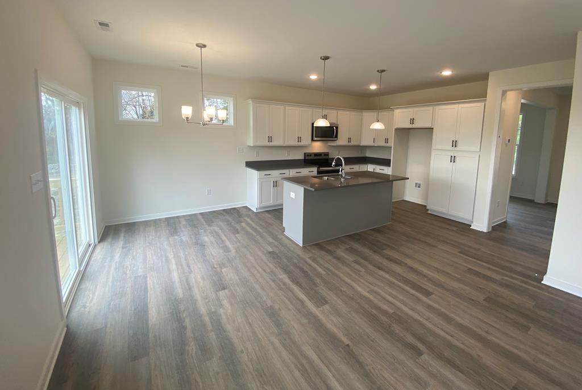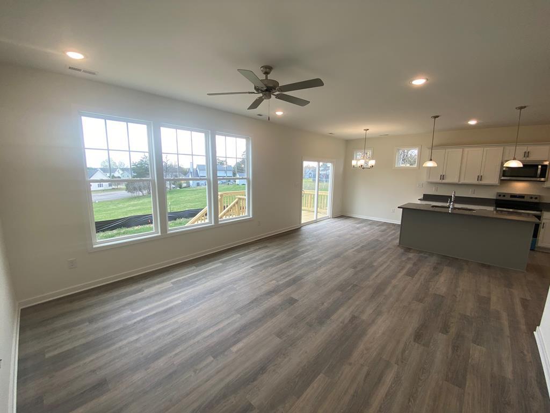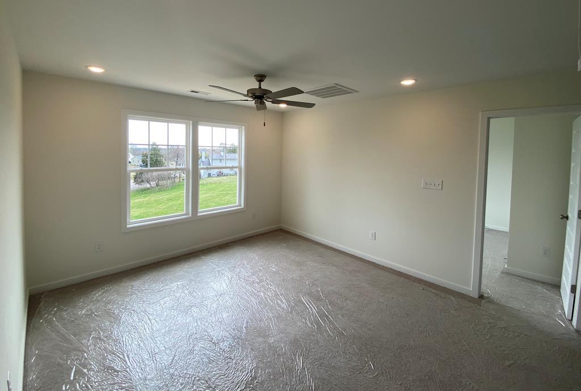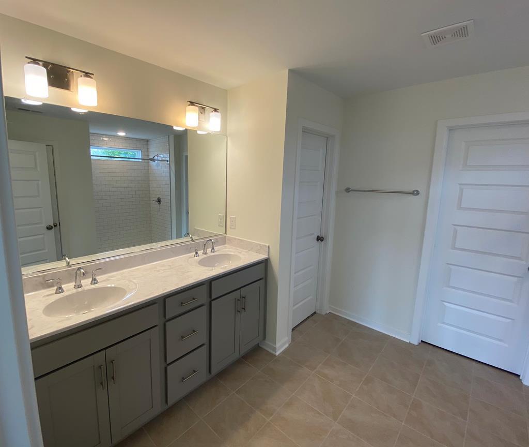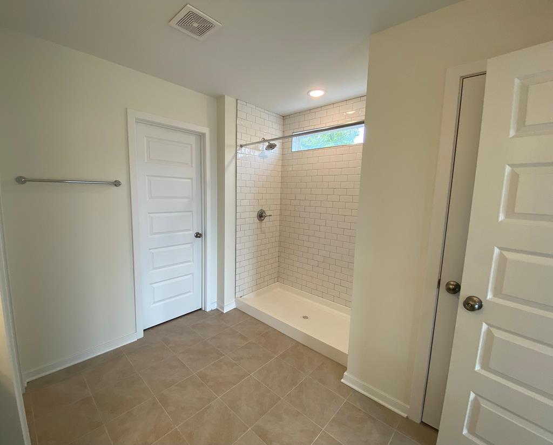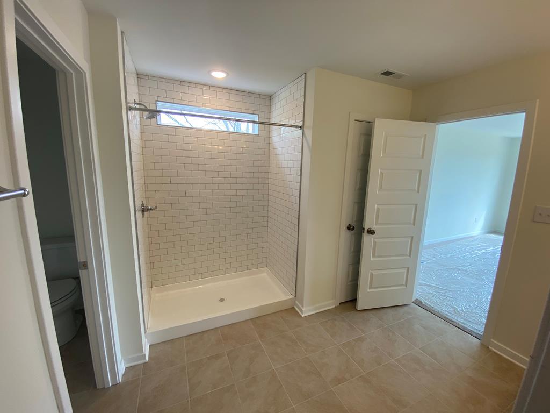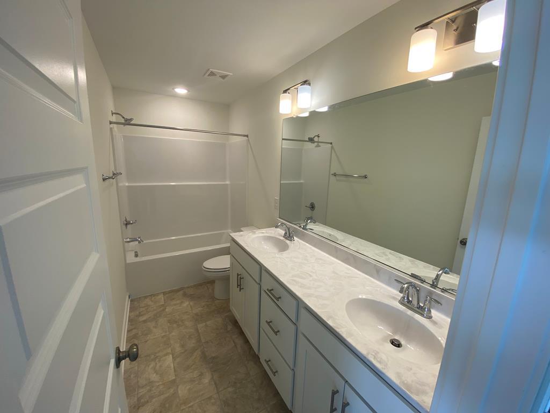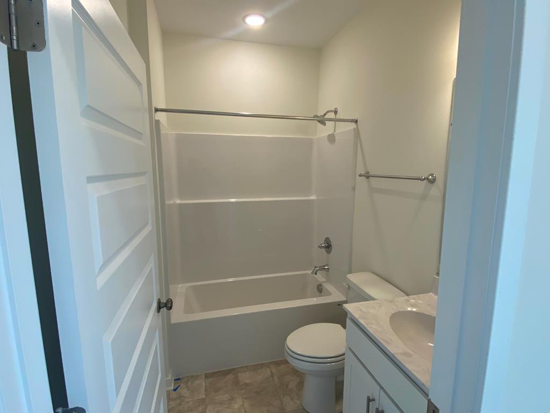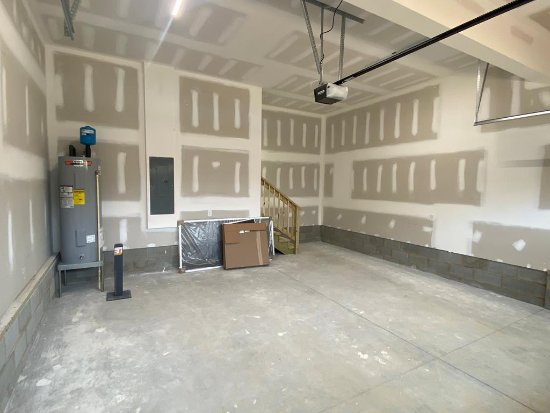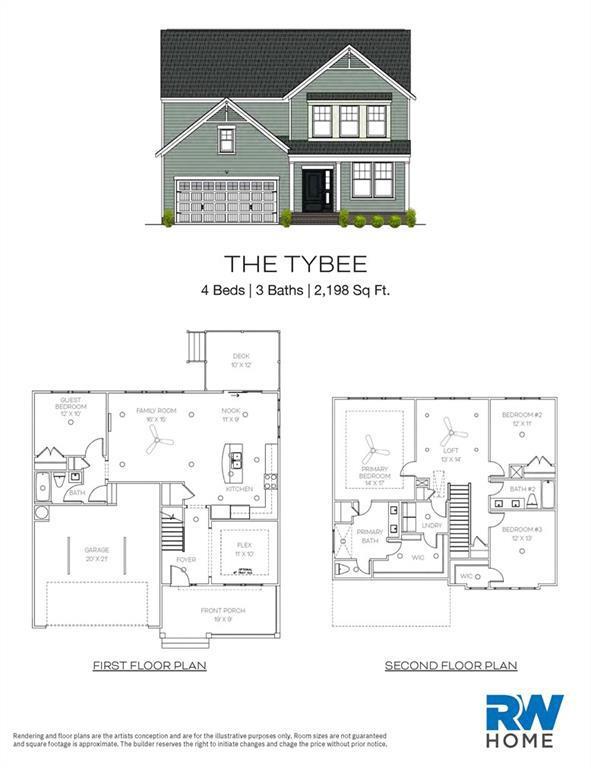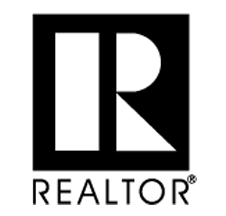1802 Timberline Drive, Farmville, VA 23901
Description:
Welcome to 1802 Timberline Dr, a modern 4-bedroom, 3-bath home under construction in the Stonewood community, with delivery expected in Mid-March 2025. The Tybee Plan features 9' ceilings, a 2-car garage, and a SmartZone HVAC System. Enjoy a charming covered front porch and luxury vinyl plank flooring throughout the main level. A versatile flex room off the foyer offers space for a home office or dining. The expansive kitchen includes quartz countertops, a large island, and an open layout perfect for entertaining. Outside, a 12' x 10' deck awaits. A main-floor guest bedroom offers privacy, while upstairs, a bright loft provides additional living space. The primary suite features a tray ceiling, large picture window, and a spa-like en-suite bath with double vanity, spacious shower, and a walk-in closet that connects to the upstairs laundry. Two additional bedrooms and ample storage ensure space for everything. Just minutes from local amenities, including Longwood and Hampden-Sydney, this home offers tranquility and convenience. Plus, the builder offers 10 other lots with various plans. Don't miss out! SPECIAL BUILDER INCENTIVES AVAILABLE! Contact us today to learn more!
South Central Association of REALTORS Listing Number: 56834
1802 Timberline Drive, Farmville, VA 23901
4 Bedrooms · 3 Full Bathrooms · 0.26 Acres
$423,950
