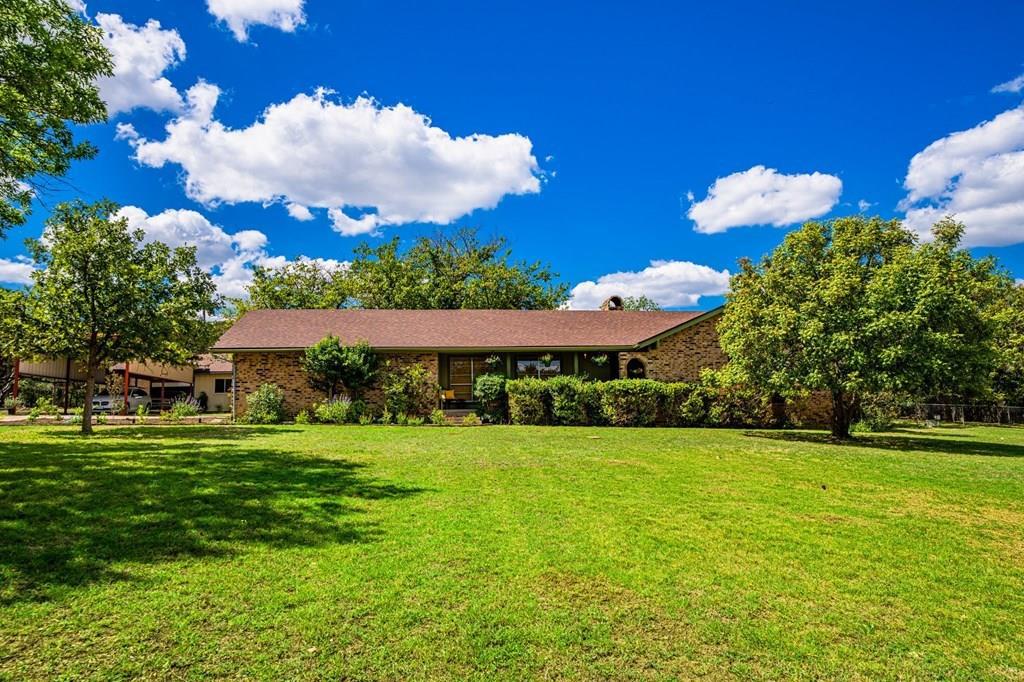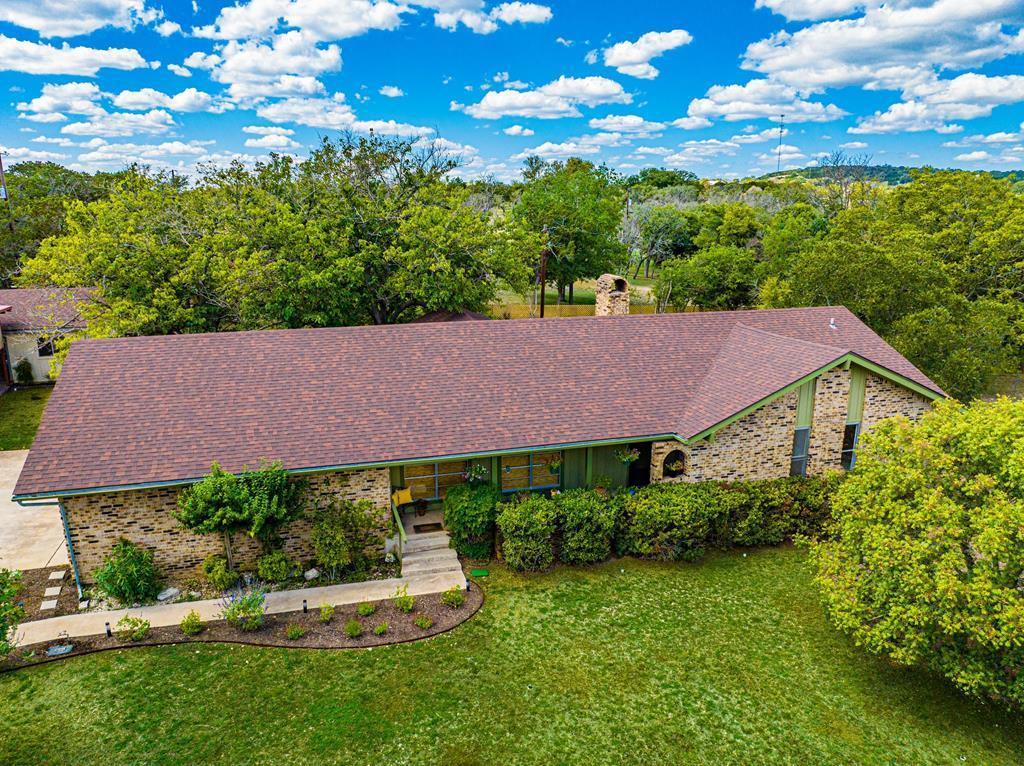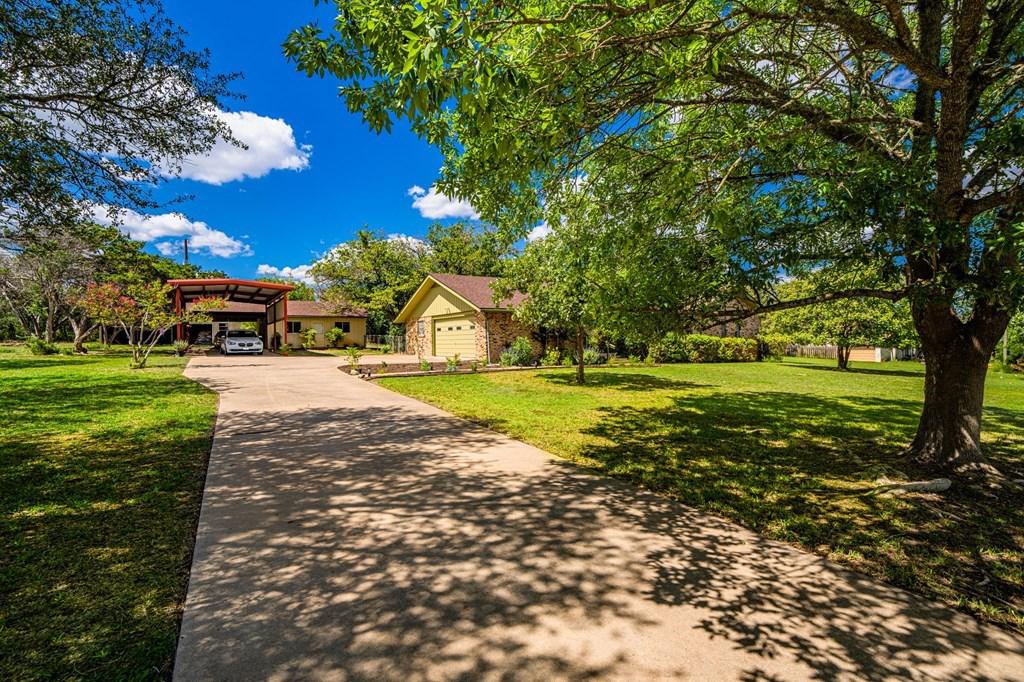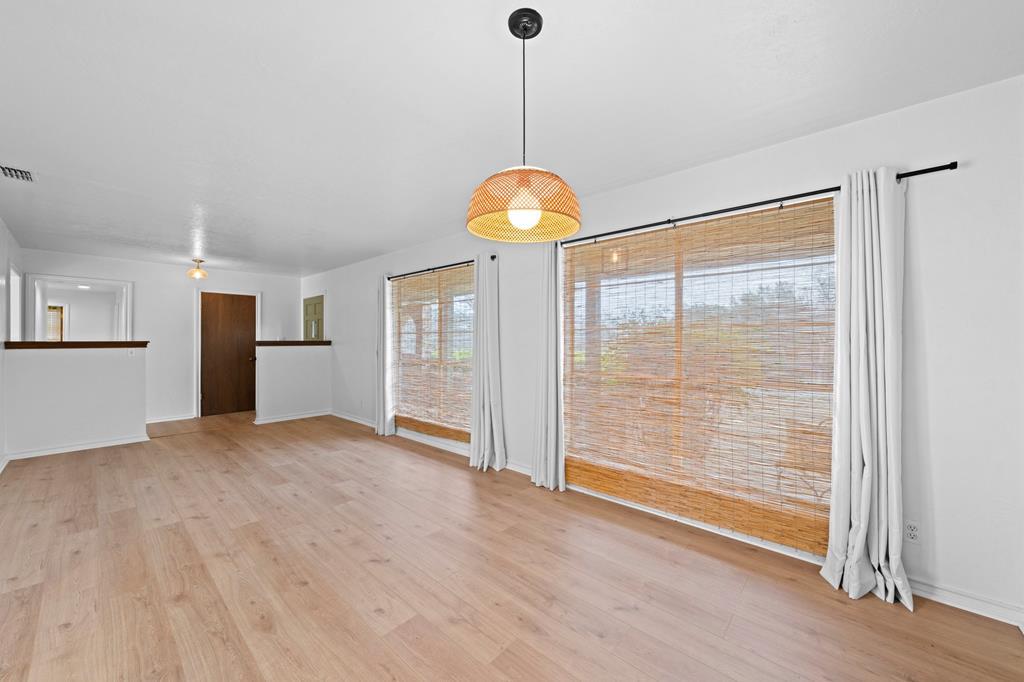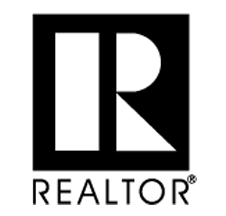124 E Cedar Dr, Kerrville, TX 78028
Description:
This well maintained ranch-style home offers the perfect blend of country charm and city convenience, just minutes from Kerrville's amenities. Nestled on 1 acre, this single-level home boasts a classic masonry exterior, covered front porch, and a functional floor plan with dual living areas, formal dining, and an office with outdoor access. The galley-style kitchen opens to the dining and family room, featuring a stunning stone fireplace as a focal point. The primary suite is privately located at rear of home opposite two generously sized bedrooms sharing a full bath. Off the Kitchen, a 1/2 bath/ powder room, and generous size laundry, and office space. Expansive outdoor spaces include a 23x20 tractor barn, 29x15 RV cover, two large workshops/storage buildings, and a tranquil backyard with mature trees for privacy & shade. This one offers a private, rural feeling while being just minutes from Kerrville shopping, dining, and services. Move in as-is or bring your vision to make this your dream home! Roof just a couple years old!
Kerrville Board of REALTORS Listing Number: 118347
124 E Cedar Dr, Kerrville, TX 78028
2146 Sq.ft · 3 Bedrooms · Baths: 2 Full / 1 Half
$415,000
